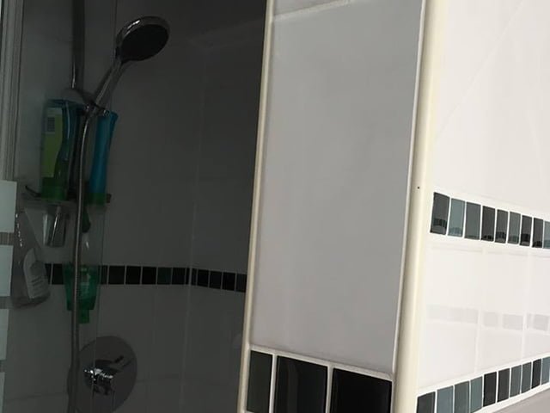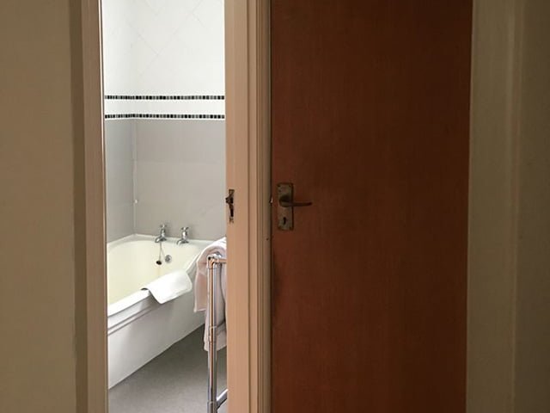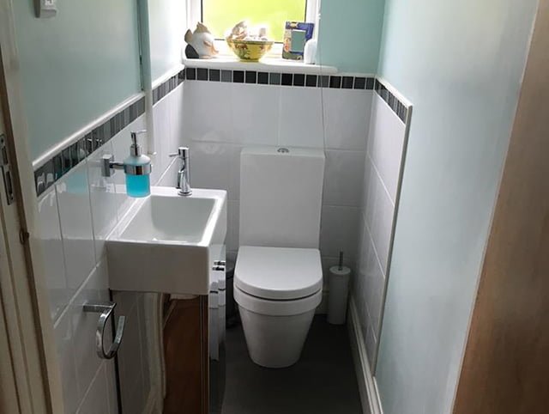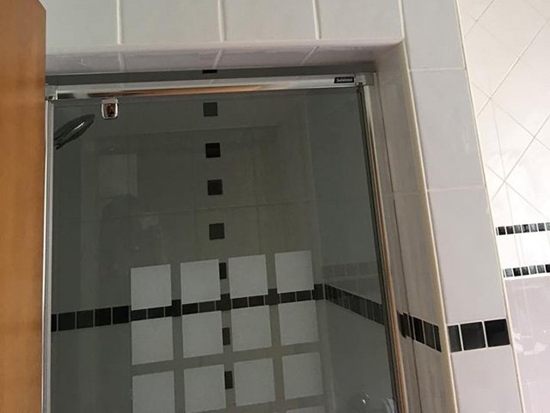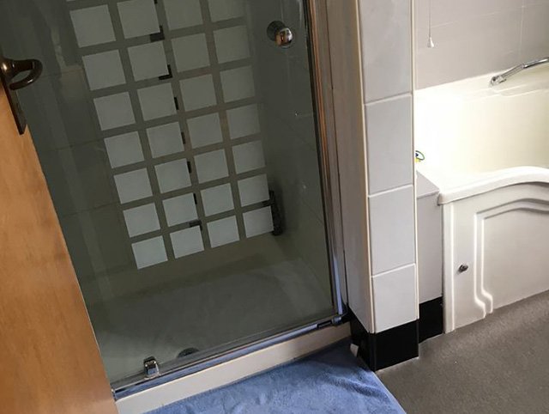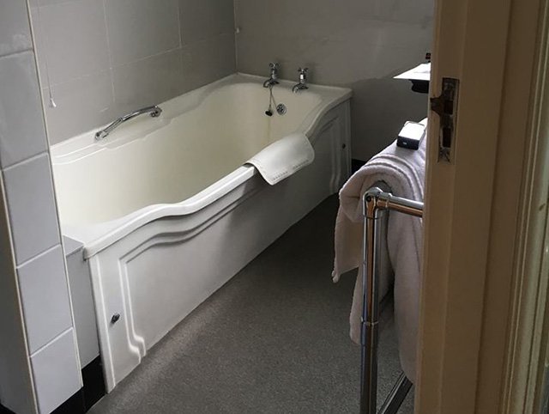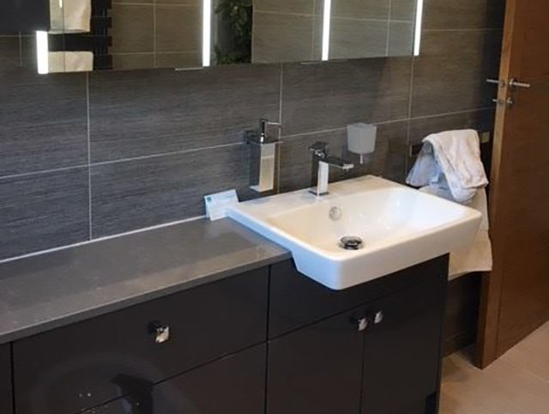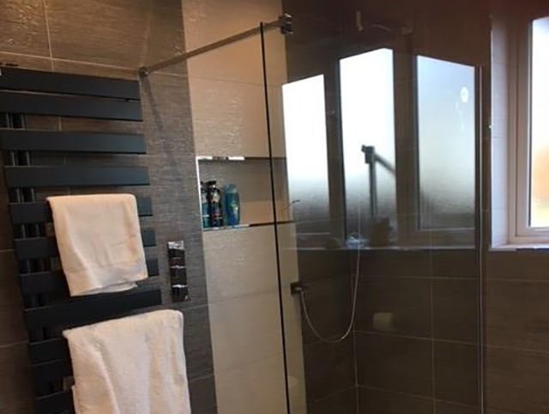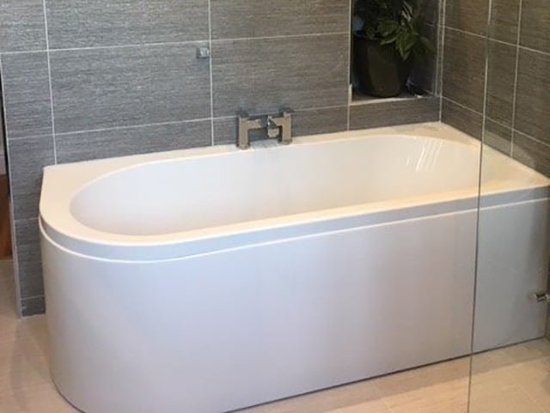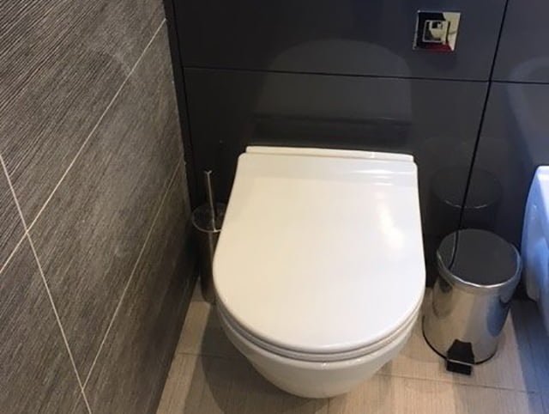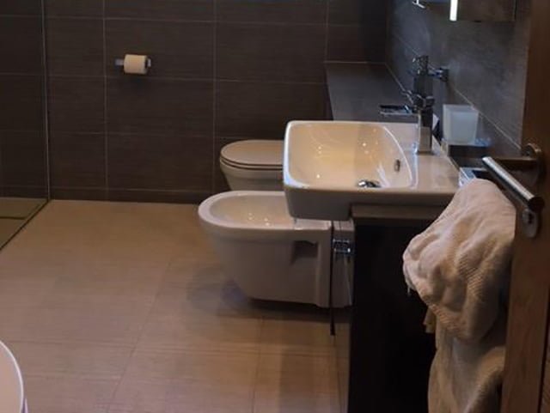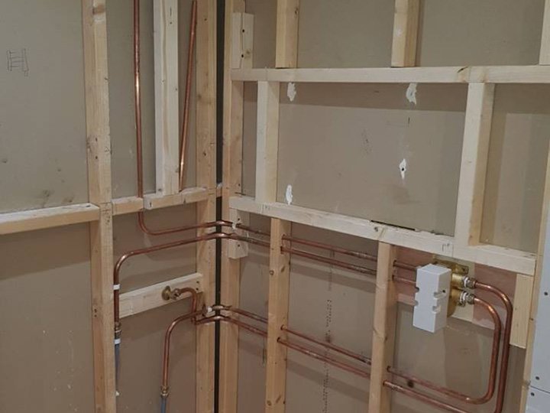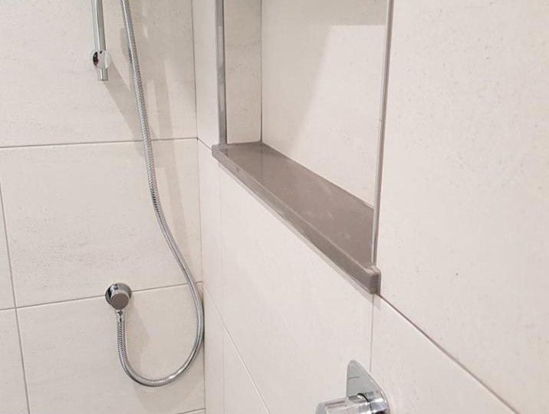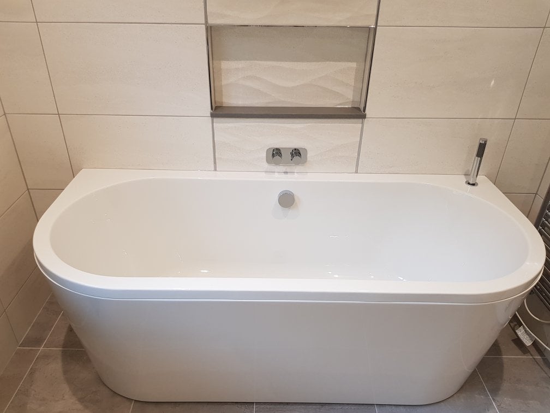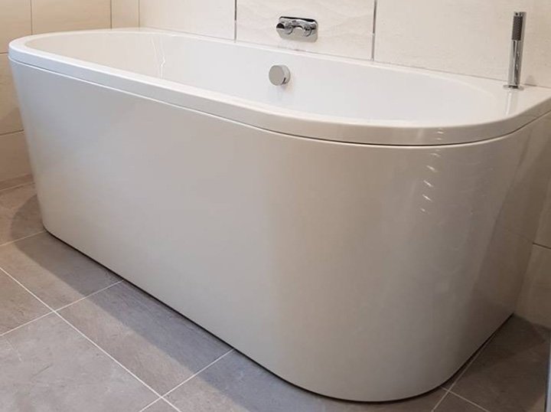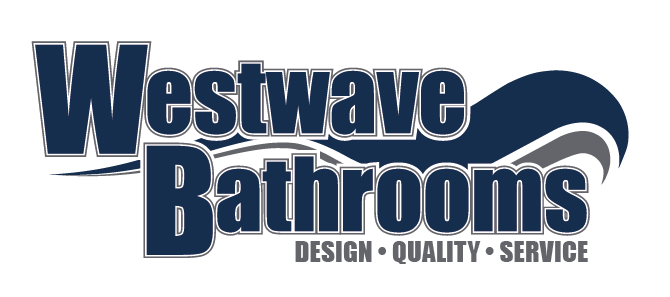BATHROOM DESIGN PROJECTS
COMPLETED THROUGHOUT THE WESTON-SUPER-MARE AREA
We supply quality bathrooms within all BS and TA postcode areas only, allowing us to focus more closely on our local area so we can maintain our high service levels. Our products are not featured online, as we strongly believe that to make the right choices and to see the quality of the products on offer, this can only be appreciated by seeing them in a showroom. We carry a wide variety of products that can complement all types of bathroom designs. Our experienced staff can help you choose elements and features that bring your bathroom ideas and dreams to life!
We deliver everything in our own vehicles and this is carried out by our own driver, to your door and on the day your fitter starts the work. Our large storage warehouses allow us space to keep your bathroom products safe and secure from the day you place your order with us to the day it is delivered, so you do not have to have it delivered until you are ready for it. We’re proud to assist customers across Weston-super-Mare, Cheddar, Clevedon, Portishead, Somerset, North Somerset and Burnham-on-Sea. Call or visit today to browse our wide selection of products that can perfect your bathroom design.
We are open from 8:30am – 5pm Monday to Friday, and 9am – 5pm on Saturdays. We are not open on Sundays.
Wedmore BATHROOM DESIGN Project
ORIGINAL BATHROOM LAYOUT
The existing bathroom and WC were divided into separate rooms with doors into each room.
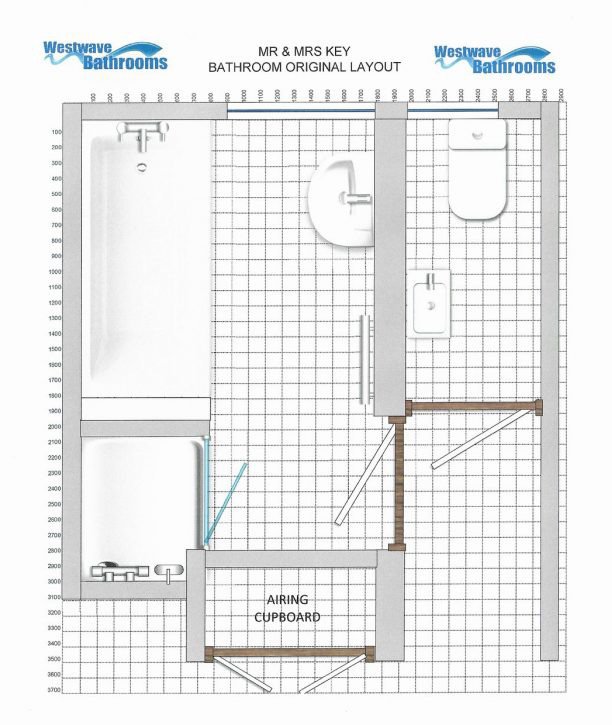
New BATHROOM Plans
We redesigned the 2 rooms to create a single large bathroom design. By removing the dividing walls and doors, and shower wall, more light flows into the new, much larger room.
A new doorway was planned next to the airing cupboard as shown.
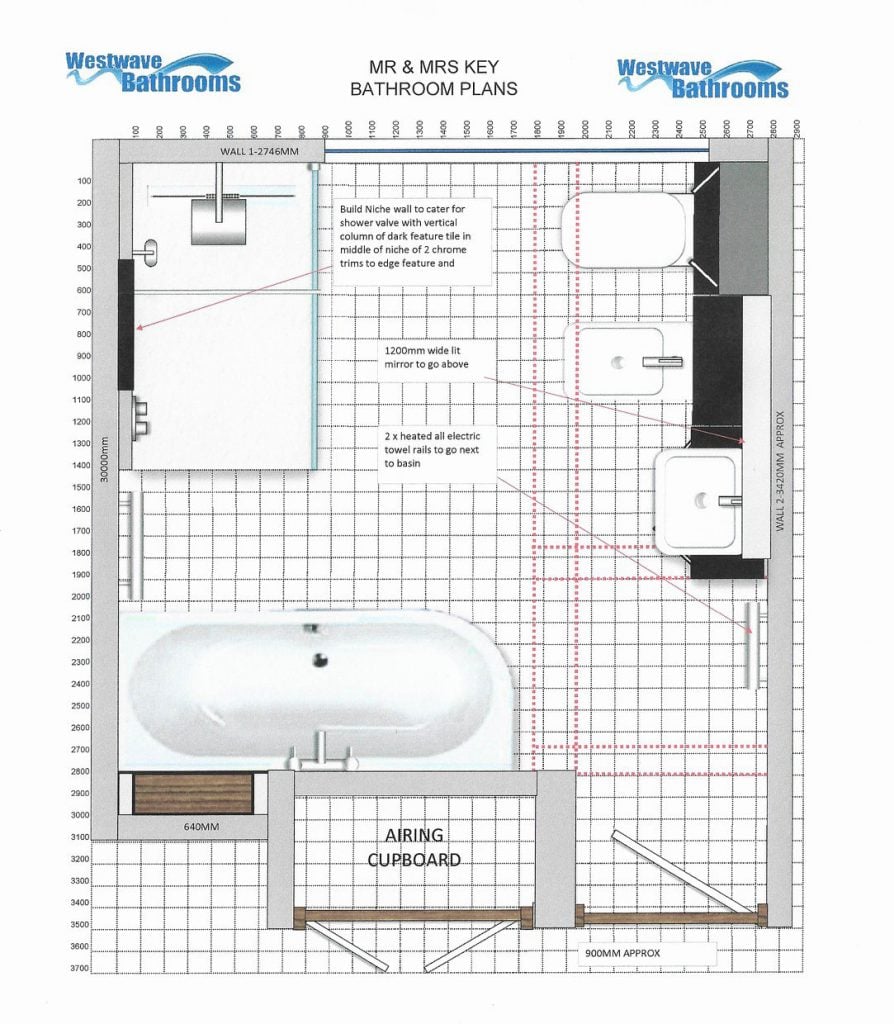
After IMAGES
Weston BATHROOM DESIGN Project
ORIGINAL BATHROOM LAYOUT
This is our new bathroom design in Weston-Super-Mare.
Our client’s bathroom ideas included a free-standing bath and separate shower enclosure, and maximum storage with stylish tile.
Although the room was not large enough for a fully free-standing bath, we designed this room with our ‘back to the wall’ bath giving a similar look.
We suggested fitted furniture at the back of the room to give storage space.
The black areas show positions of matching granite window sill, shelves and worktop.
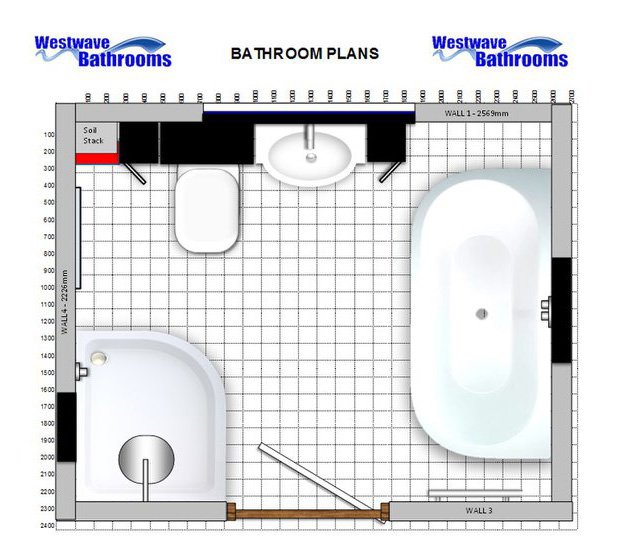
Before
The pipework is installed, with hot and cold pipes feeding into the shower valve, and 2 pipes feed from the valve to the handset shower, and the drench head fixed to the ceiling. The white box in this picture is a temporary protective plastic cover supplied with our ‘tablet’ shower valve. This protects the valve whilst the tiling is completed.
The fitted furniture carcasses are installed, ready for the WC and basin to be added. All of our bathroom furniture ranges are made with fully factory constructed carcasses making them rock solid. We do not supply flat pack furniture. All doors come with soft close hinges fitted as standard. Our fitted range is available in various colours and designs which are all featured in our showroom in Weston-super-Mare.
After
The spotlights are installed and recessed into the ceiling. Our LED spotlights are IP64 rated making them suitable for bathroom installations. They are also dimmable and fire rated. There are 3 colour settings so you can change the colour from Warm White, to Cool White, to Daylight settings just by double clicking the light switch. This helps to create the right lighting for your room depending on the colour scheme and your preference. The tiling is completed, with chrome tile trims around the window
The shower enclosure is finished with tiling. The shower recess is finished with chrome trims around the edges, and a Granite shelf to match the other granite in the room. The shower valve handles and back plate is added after the tiles are fitted.
We have a working display of one of these shower valves in our showroom.
The shower we supplied is a solid, single door quadrant shower enclosure 1000 x 800, which comes with 8mm thick toughened safety glass with easy clean coating and a Lifetime Guarantee. The shower tray is our low-profile tray, made from stone resin, with acrylic capping making it a really solid construction, which not flex or bend, unlike cheaper plastic trays. This solid tray construction avoids problems with leaking trays. See an example of this in our showroom in Weston-super-Mare.
The bath showing the feature recess, and the rippled feature tiles running through the recess area. The floor tiles give a contrast to the wall tiles and blend with the granit. These wall and floor tiles, along with everything featured in this bathroom project, are all available to order, and on display in our showroom.
CONTACT US TODAY TO DISCUSS YOUR BATHROOM IDEAS
Regardless of what bathroom ideas you may have for your space, the team at Westwave can help bring them to life! We carry a wide selection of high-quality products and our experts can help you create a bathroom design that accommodates every one of your specifications.
Please don’t hesitate to give us a call today to discuss all of your bathroom ideas with us. Our showroom is located in Weston-super-Mare and we proudly provide service to customers throughout the Burnham-on-Sea, Cheddar, Clevedon, Portishead, Somerset and North Somerset areas.
Further Information
Please come and visit our showroom
Westwave Bathrooms,
Oldmixon Crescent,
Oldmixon Industrial Estate
Weston-Super-Mare
BS24 9AX

